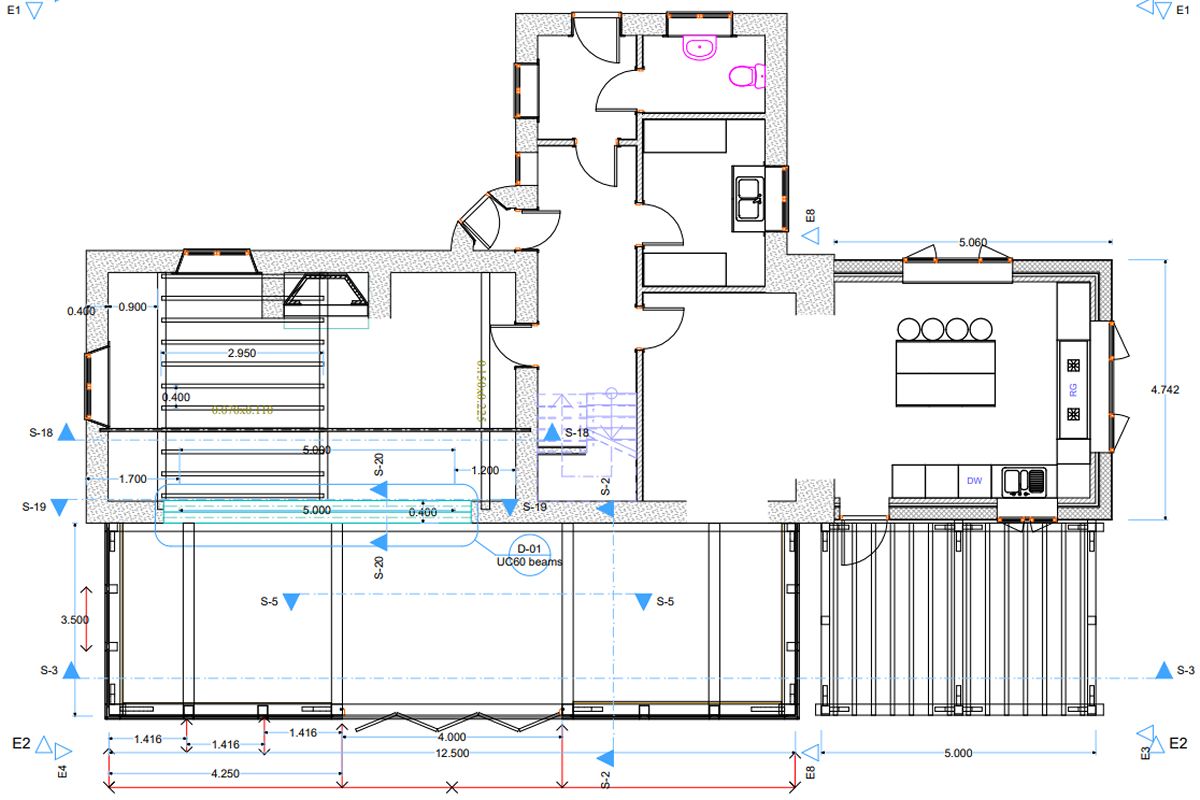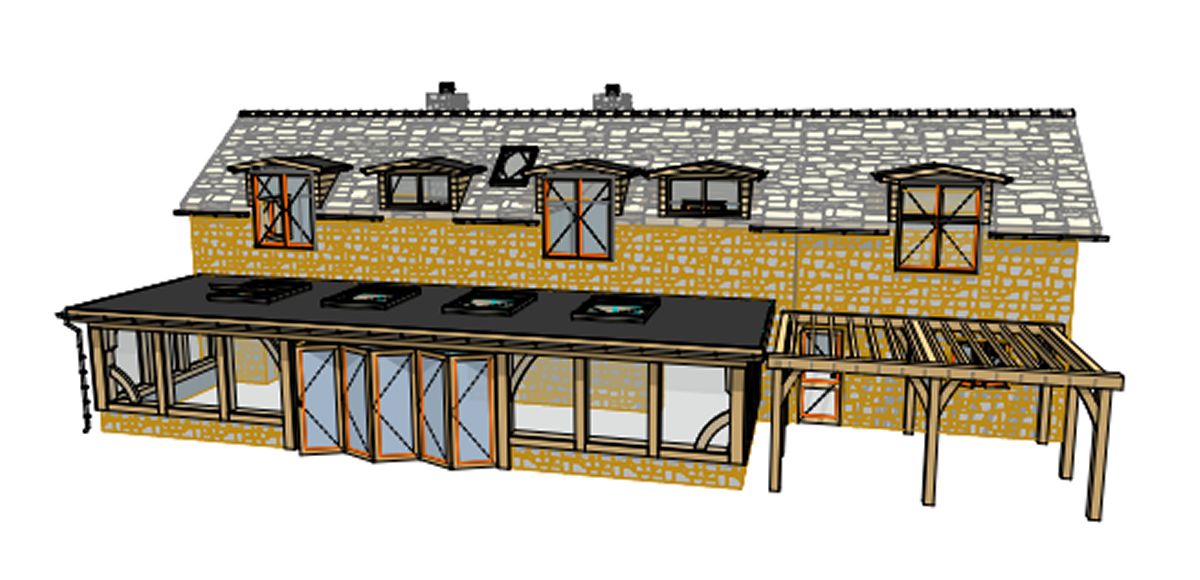
Traditional Oak Frame Buildings
Craftsmanship, sustainability & customer service.
Call 07954 181 196
Understanding oak frames.pdf
Types of oak frames.pdf
Architectural Design and Planning
With our initial visit and discussions with you, we like to spend time getting to know you, so we can get a feel for what you want and need to achieve, with your new oak framed space or home, right at the start of the process. We listen to your ideas, add our expertise, and come up with a design that will work both practically and aesthetically, and importantly with your ideas and budget. We take into consideration many factors when designing your frame. The landscape and views, surrounding buildings and their design features, along with any planning constraints, such as listed buildings and AONB's.Throughout the design process, you are involved, until we come up with the right oak framed building to match your dreams. Our design service allows us to cover a multitude of structural post and beam carpentry. Our bespoke design approach to each frame guarantees you a design that is unique to you, tailored to your specific needs. If you are unsure as to what you can achieve, browse through our portfolio for inspiration.
We keep in mind that each frame is designed with the view that we will be machining them, so every element is carefully considered for practicality and structural integrity. Having designed oak frames since 2007, our experience allows us to turn your designs into an interactive computer model, that you can have a virtual walk-around through. This allows you to visualise the space and refine the design. Only then can we be confident in submitting the design for planning, giving you total peace of mind throughout the process.
At any stage of the process, you can visit our workshop, in the heart of the Forest of Dean. We work in the most peaceful of surroundings!

