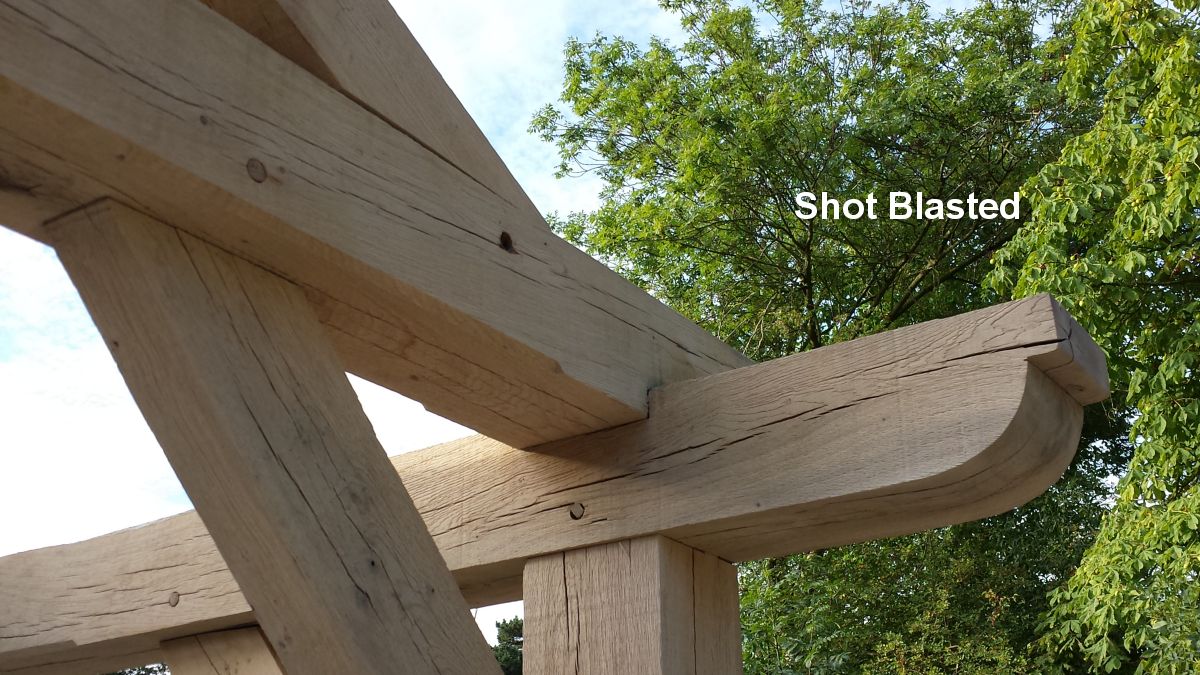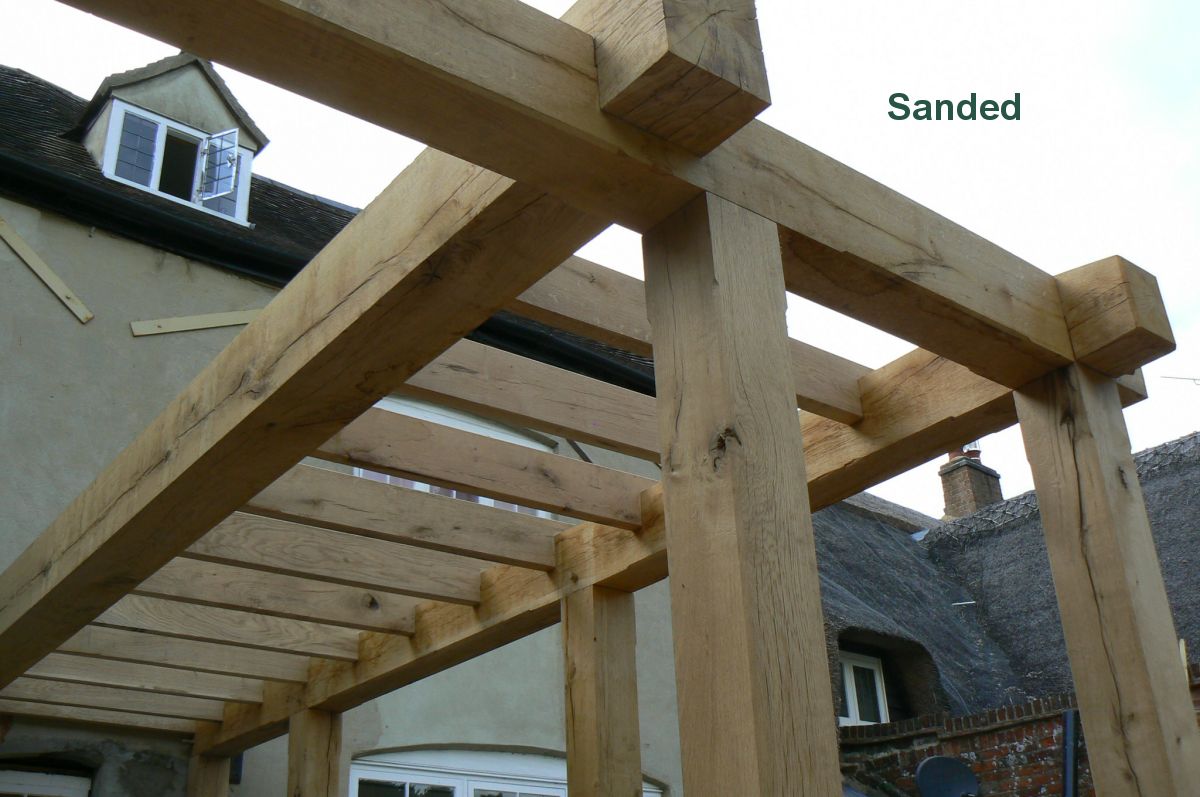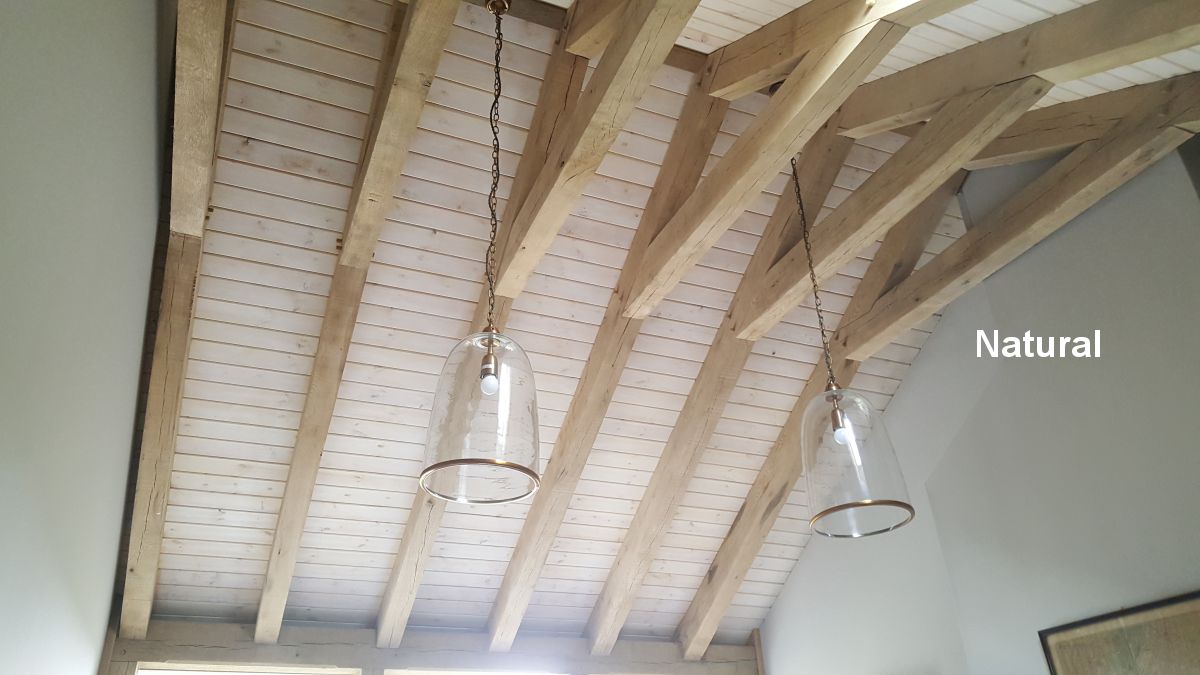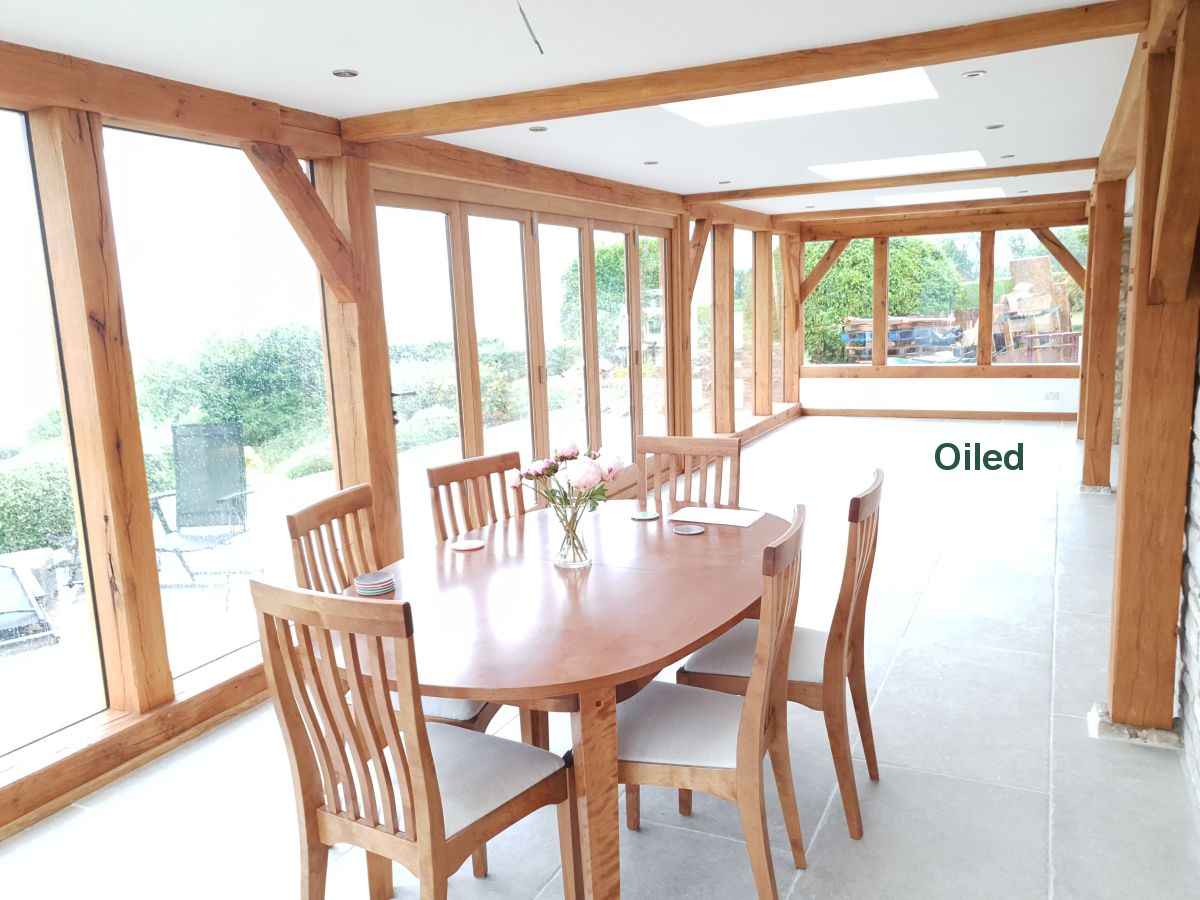
Traditional Oak Frame Buildings
Craftsmanship, sustainability & customer service.
Call 07954 181 196
Understanding oak frames.pdf
Types of oak frames.pdf
Oak is received from the saw mill, with a sawn finish. It invariably has blue-black stains on it, produced from the iron in the saw blades reacting with the tannin in the green oak. Also transportation banding and straps will add to these marks. During the machining process, further marks will be added to the beams, such as carpenters snap lines, face markings etc.
Other common marks prior to and during frame erection will be mud from the site, brown water "tide" marks from rain leeching out the tanning, and off course, marks from builders fixing external envelope materials. The end result of this is the frame needs cleaning.
Other common marks prior to and during frame erection will be mud from the site, brown water "tide" marks from rain leeching out the tanning, and off course, marks from builders fixing external envelope materials. The end result of this is the frame needs cleaning.
Shotblasting
This is the most common way of cleaning an erected frame. This process involves high pressure grit being fired at the frame. The force of the grit erodes the softer summer growth in the wood, and then winter growth rings stand out.This operation is always best done after the roof is on and the frame is no longer exposed to rain, or contact with iron content tools. The grit used is very important. Iron will react with the tannin in the oak, so any grit with iron particles in will have a disastrous effect on the frame, which is virtually irreversible.
Glazing
We are proficient in a number of fixed glazing options in an oak frame, our main method being direct fascia glazing.This process allows the greatest flexibility for movement within the frame, and by using our own unique bar system, helps to eradicate all potential water ingress and draught through shrinkage. Find out more.
Brick, render, wattle and daub
Brick and block can form the complete external envelope, with all the oak visible from inside the building. This has obvious benefits off insulation, weather sealing and cold bridging. Infill brick, render and wattle & daub can be achieved using our bar system.Planed
The timber frame is planed in the work shop, prior to jointing. This gives a very smooth finish. Further marks will occur on the frame during the machining and site erection process, which then need to be dealt with separately. After the frame has been erected and enveloped, the planed timbers are cleaned with oxalic acid, scrapers and sanders.This then gives a clean, smooth finish, very different from shot blasting.
External envelope
We can ensure that your structure looks exactly how you wish it to look, whilst attaining high levels of insulation, weather sealing and meeting all building control regulations.Casement window frames and doors
With our own specialised joiners, we can accommodate any style of casement window the client wishes. Windows can be styled to match existing windows, or to contrast, allowing for a completely different look.We can make doors of any width and design, including standard patio doors, single pedestrian doors, to sliding and bi-fold doors.
Cladding
The building can be clad externally in a weatherboard, primarily oak or larch. Both being durable, and requiring no further treatments. This system allows for trouble-free weather sealing, leaving ample room for wall insulation, and also over comes cold bridging. Using our own unique bar system, we can also infill with cladding, allowing the oak frame to be exposed externally.


